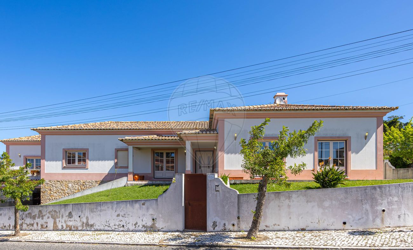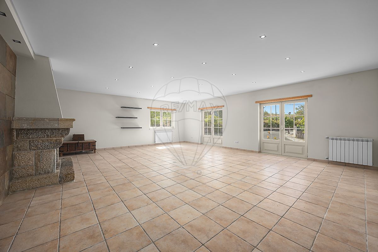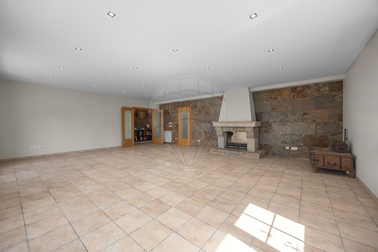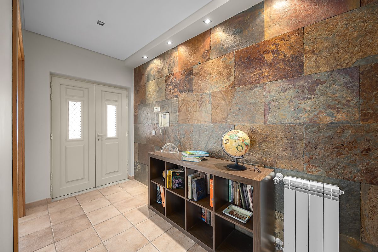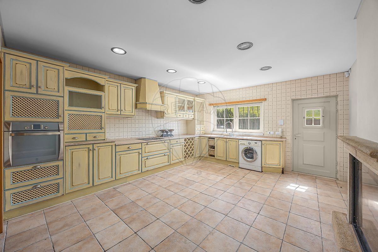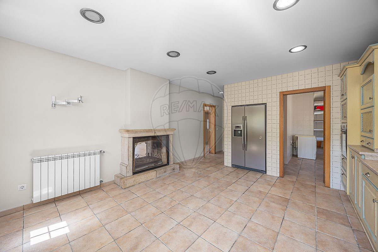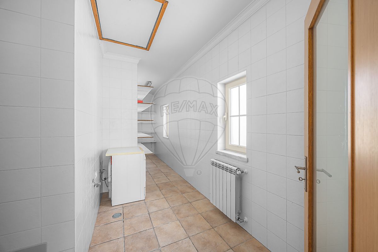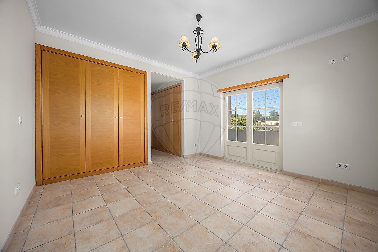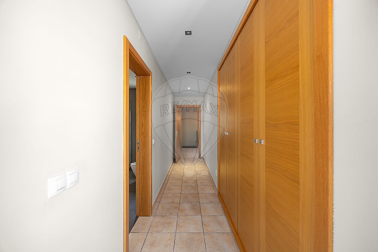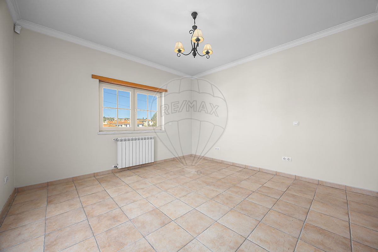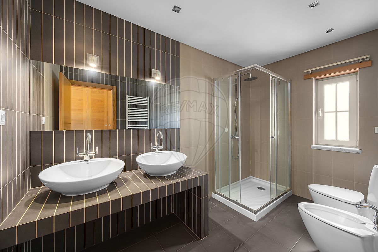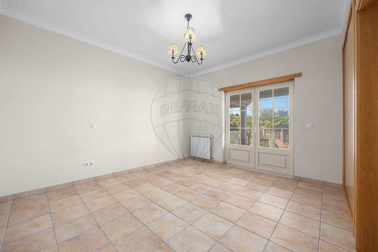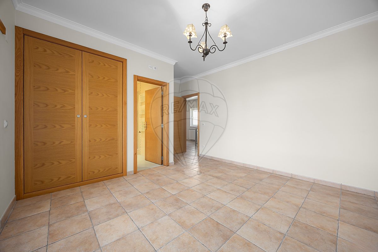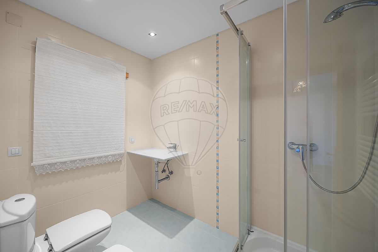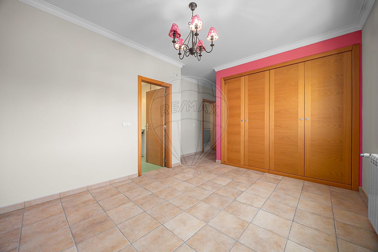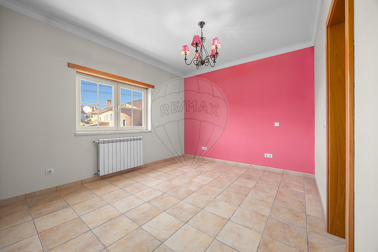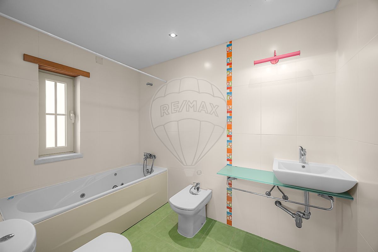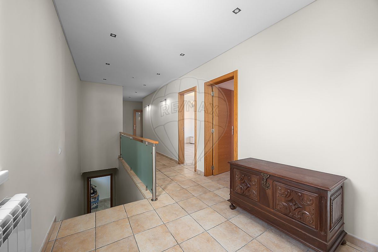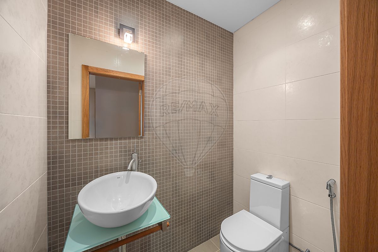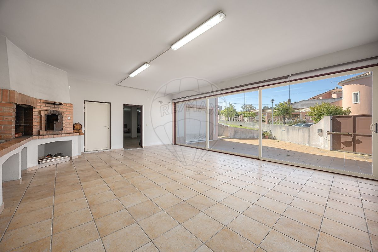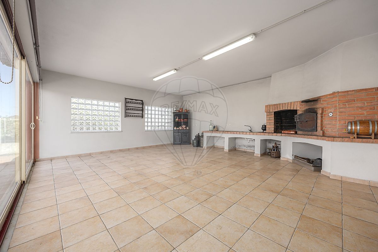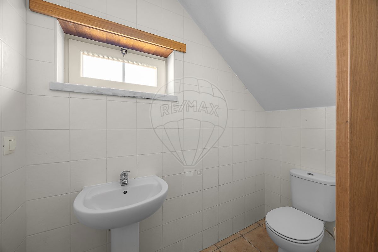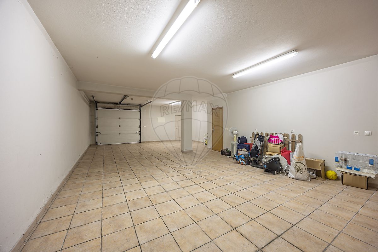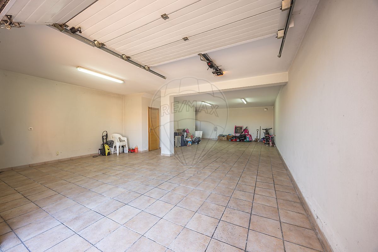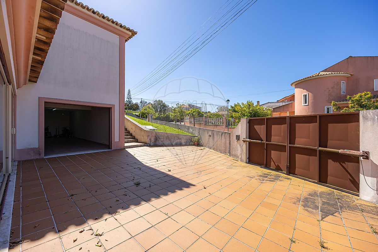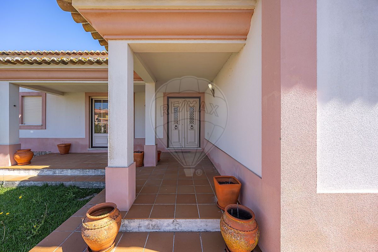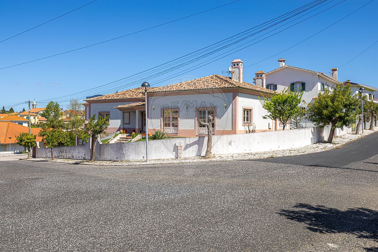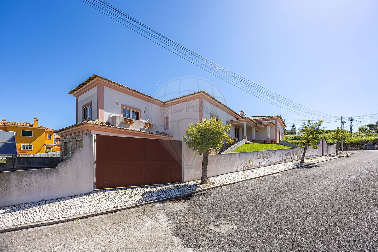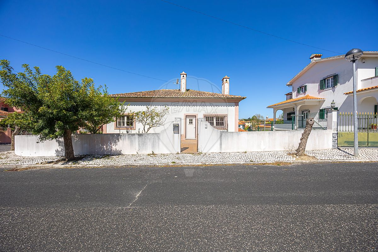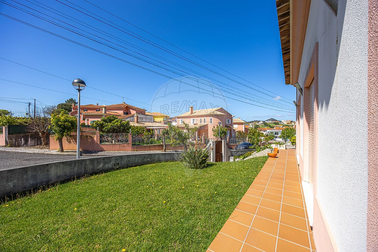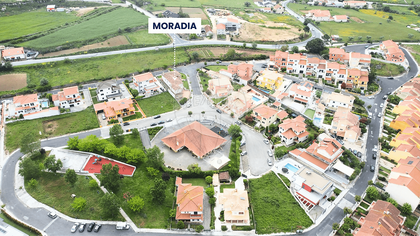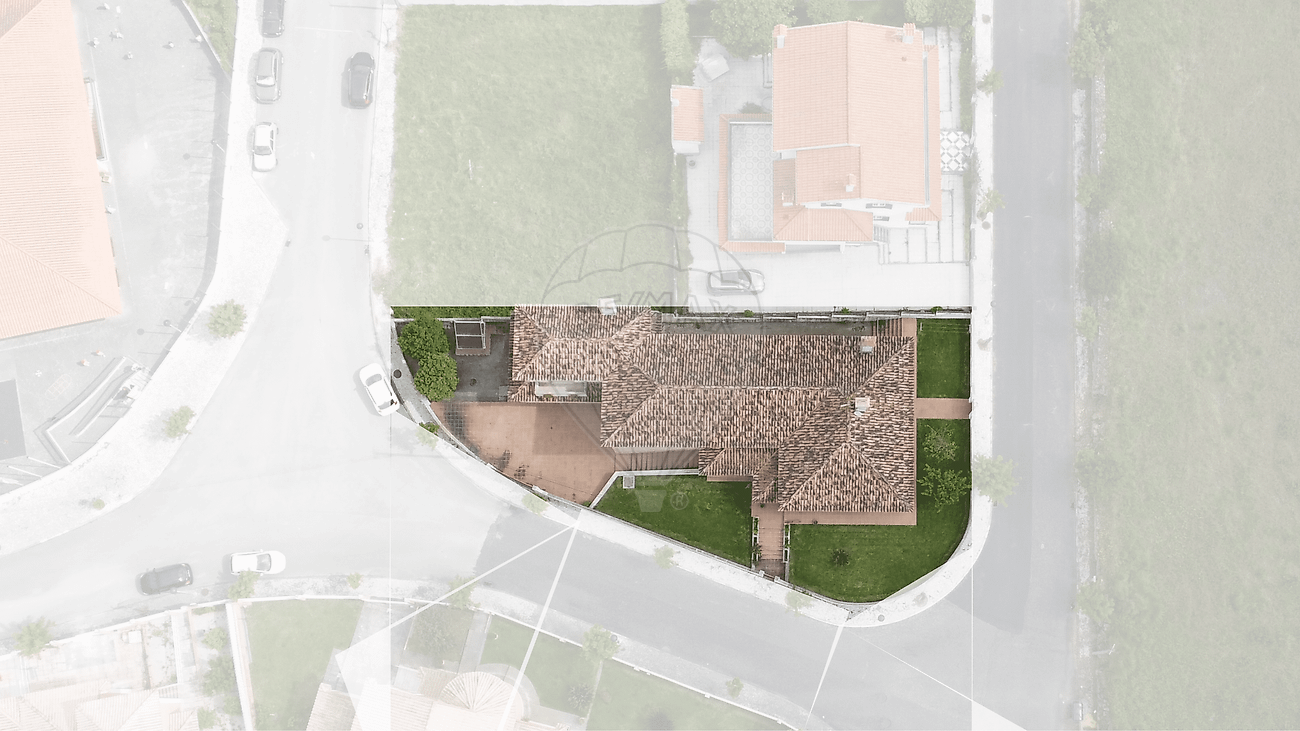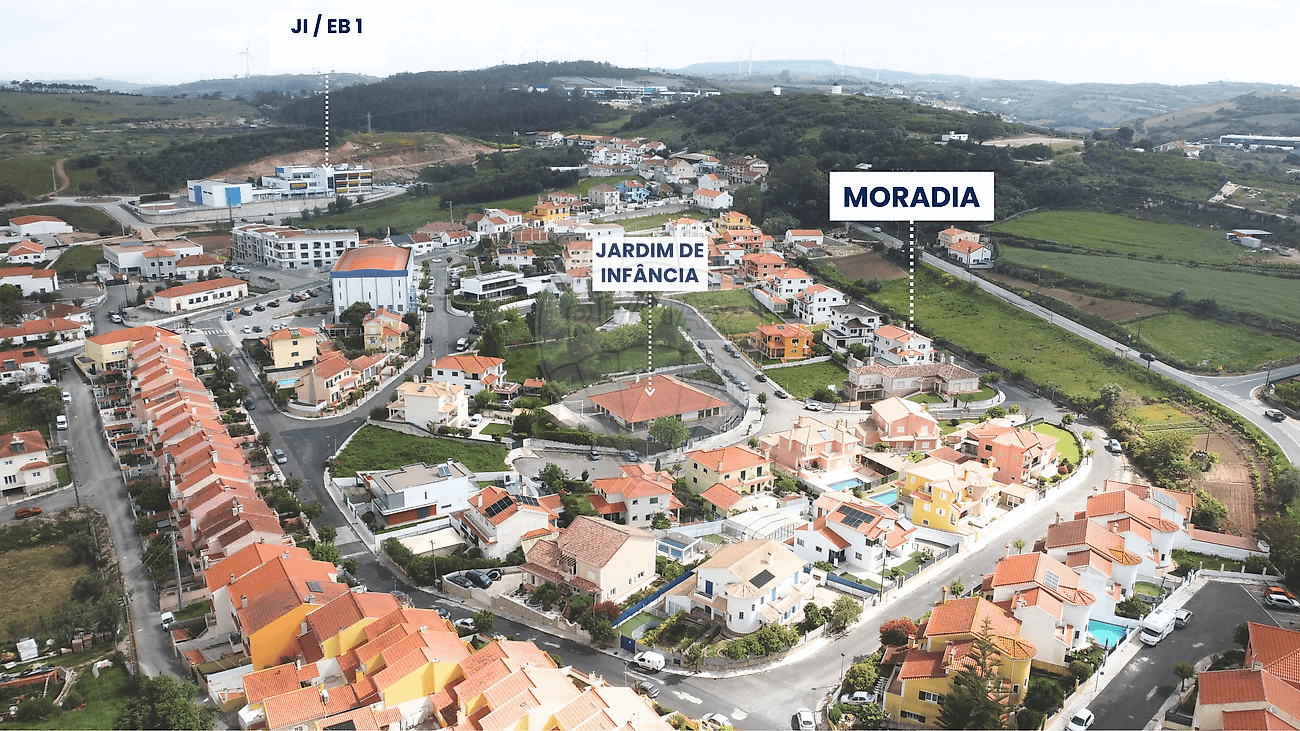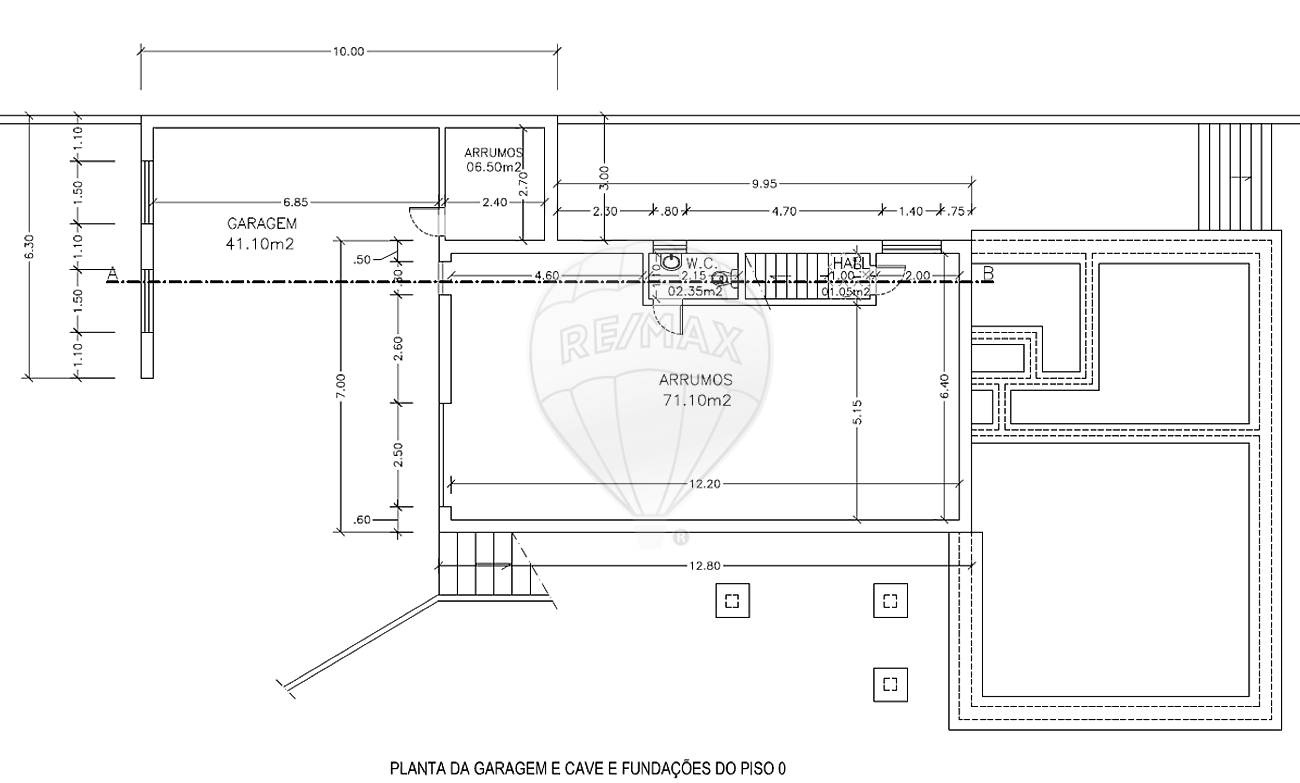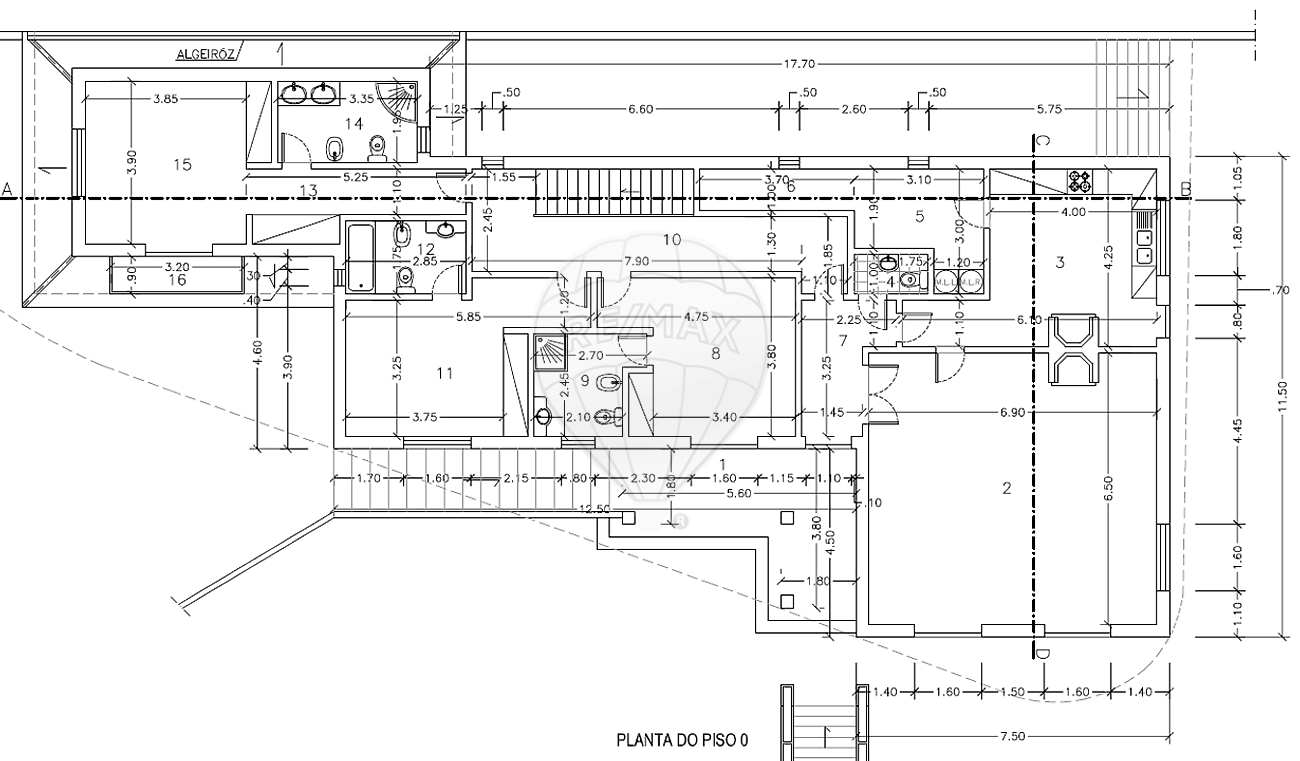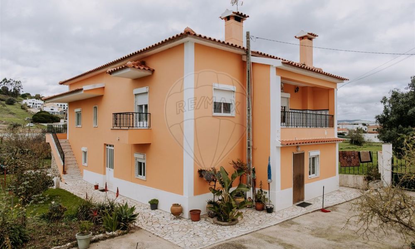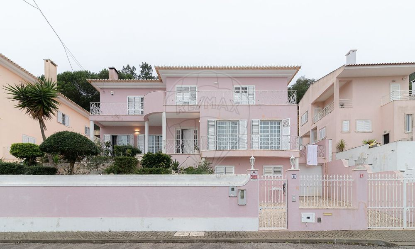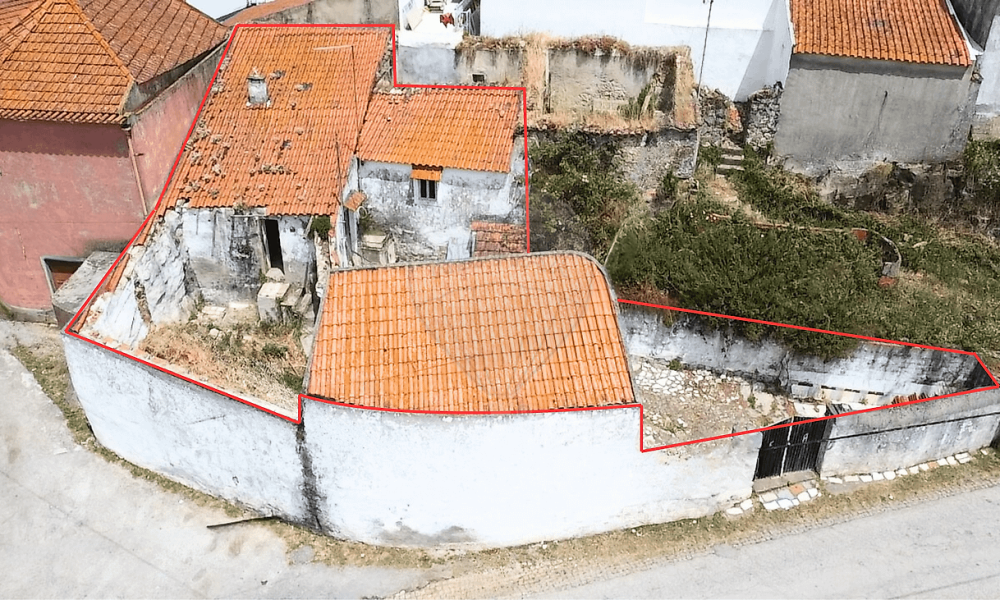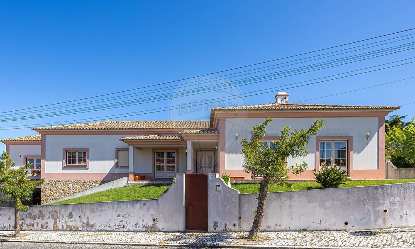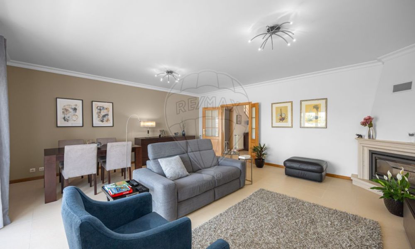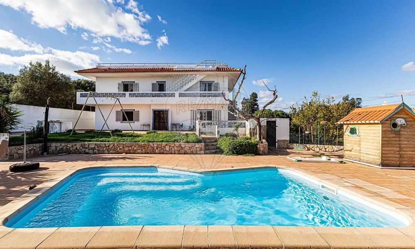TYPOLOGY
LOCATION
3 bedroom house Milharado
Property ID:
Description
3 BEDROOM HOUSE on a 650 m2 PLOT, with 350 m2 OF GROSS CONSTRUCTION AREA, 3 SUITES, 5 BATHROOMS, GARAGE for 4 cars, closed BARBECUE, located in MILHARADO, 25 MINUTES FROM LISBON.
DESIGNED FOR FAMILIES' EVERYDAY LIFE
Single-story home with barrier-free access, perfect for those seeking practicality in their daily routines—ideal for young children and functional throughout all stages of life.
• The 45m2 LIVING ROOM, ABOVE AVERAGE AREAS, allows the organization of several environments (living room, dining area, space for children, etc.).
With a double-entry fireplace, it allows for simultaneous heating of this space and the kitchen. French doors to the garden allow for excellent sunlight and extend the leisure area into the garden.
• KITCHEN with 19m2, very spacious and functional. With plenty of storage space, a worktop, and the possibility of adding a dining table.
• THE PANTRY / LAUNDRY ROOM (10m2) provides great storage space and is perfect for washing and organizing clothes.
• This villa has 3 suites (two measuring 15m2 and one measuring 14m2) with built-in wardrobes. Two of the suites have French doors that allow plenty of light into the space and lead to a balcony and a porch overlooking the garden. The bathrooms have windows: two with showers and one with a whirlpool tub.
• The welcoming ENTRANCE HALL allows you to receive visitors without direct access to private or functional areas of the house.
On FLOOR -1:
• THE GARAGE (71m2) facilitates parking for 4 vehicles and access to the house from the inside.
• The 41m2 barbecue area features a wood-burning oven, grill, sink, and sliding glass doors. With fantastic sun exposure and ample outdoor space, it's the perfect spot for parties and get-togethers with family and friends.
• This floor has a BATHROOM that supports it.
• There is also a TECHNICAL AREA for the boiler and central vacuum equipment.
Other features:
• Energy Class: D
• Fireplace in the living room/kitchen
• Electric blinds
• With solar water heating panels
• Central heating
• Central vacuum (with machine in the technical area located on floor -1)
• Video intercom
• Artesian well
Nearby:
• Educational establishments:
Milharado Kindergarten: 100m
o Milharado EB 1 School (with preschool): 1.3 km / 4 minutes
o EB 2,3 School of Venda do Pinheiro: 7 km / 12 minutes (soon in Póvoa da Galega)
Santo André College in Venda do Pinheiro (1st to Secondary Education): 6 km / 12 minutes
• Póvoa da Galega Ecological and Intermodal Park: 3km / 6 minutes
Come visit us!
Your satisfaction is our success!
ID. 123851086-62
Specifications
Year Built:
Number of Rooms:
Number of Bathrooms:
Energy Certificate:
Gross Area:
192.15 m2
Useful Area:
174.58 m2
Lot Area:
675 m2
Video
Location
I want to be contacted!
Views
Credit Simulator
10%The amounts shown are merely indicative, non-binding, and may vary depending on the actual credit conditions, subject to approval by the financial institution. Consultation with a Credit Intermediary is recommended for a personalized analysis.
Similar Properties
ROOMS
3
WC
2
GROSS AREA
235
USEFUL AREA
185.85
ENERGY CERTIFICATION
AND
ROOMS
6
WC
5
GROSS AREA
213.6
USEFUL AREA
223.95
ENERGY CERTIFICATION
D
ROOMS
4
WC
5
GROSS AREA
389
USEFUL AREA
240.42
ENERGY CERTIFICATION
D
ROOMS
1
WC
1
GROSS AREA
47.96
USEFUL AREA
43.16
ENERGY CERTIFICATION
NC
ROOMS
3
WC
5
GROSS AREA
192.15
USEFUL AREA
174.58
ENERGY CERTIFICATION
D
ROOMS
3
WC
5
GROSS AREA
159.6
USEFUL AREA
121.8
ENERGY CERTIFICATION
B-
ROOMS
5
WC
4
GROSS AREA
230
USEFUL AREA
200
ENERGY CERTIFICATION
D



