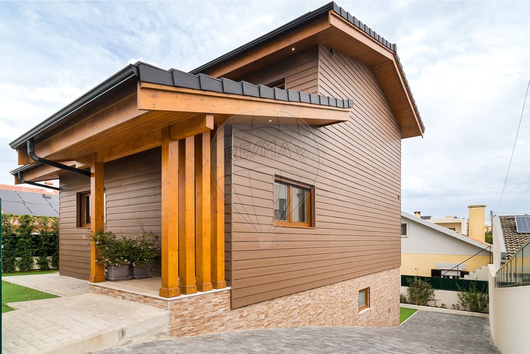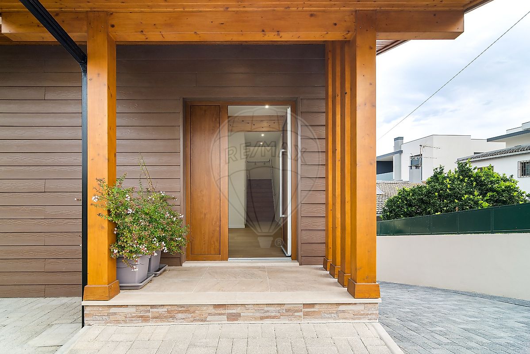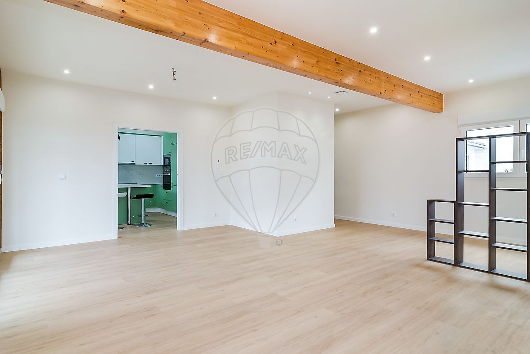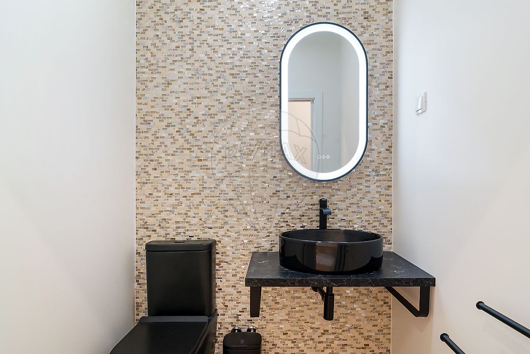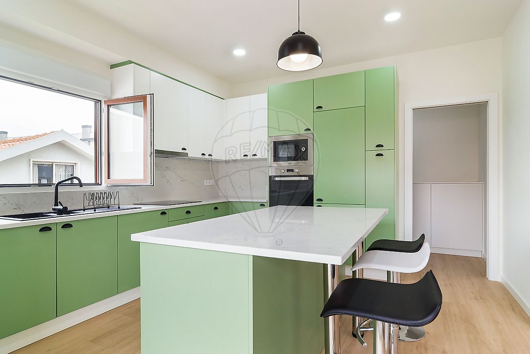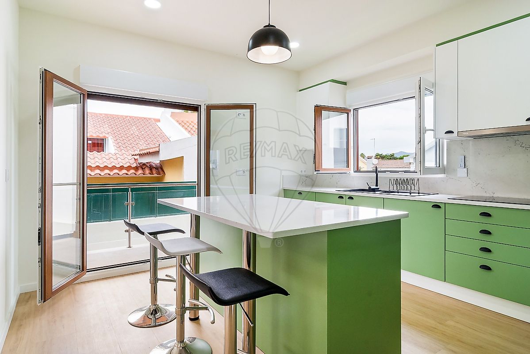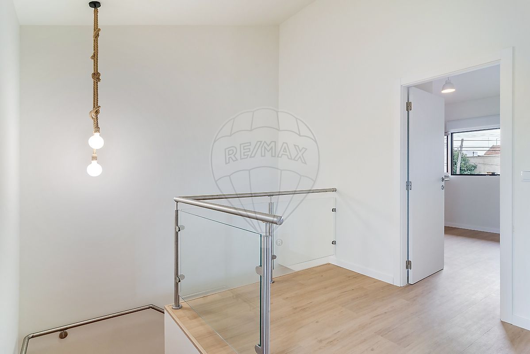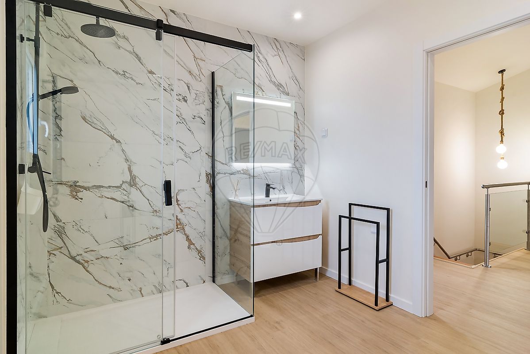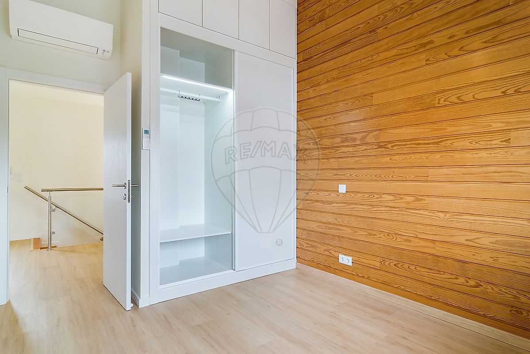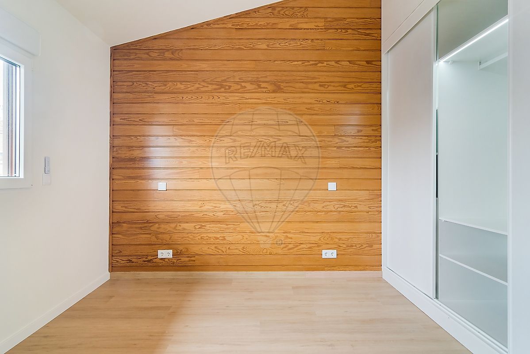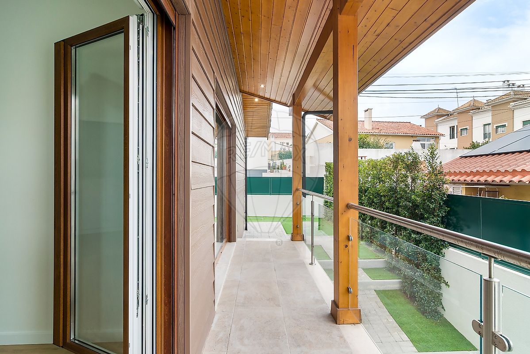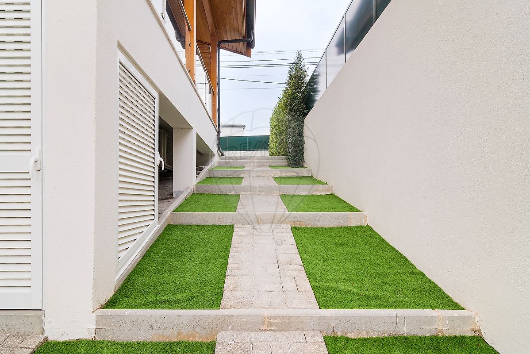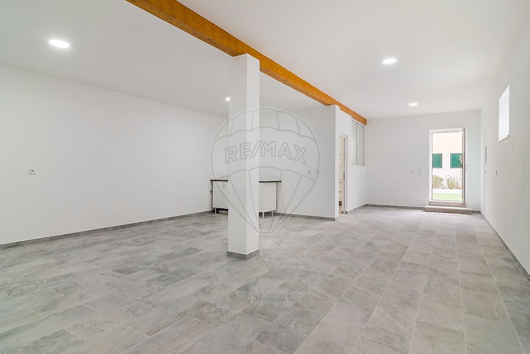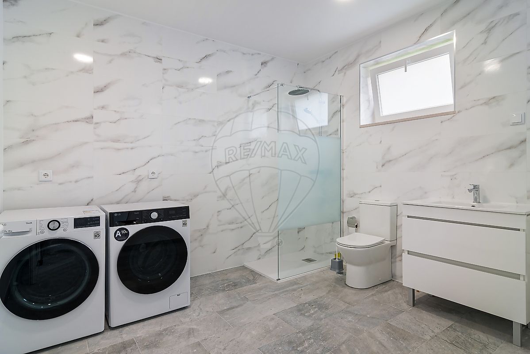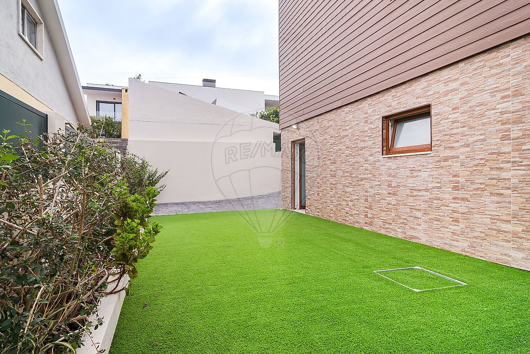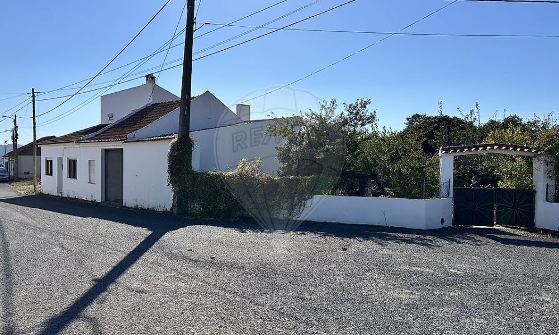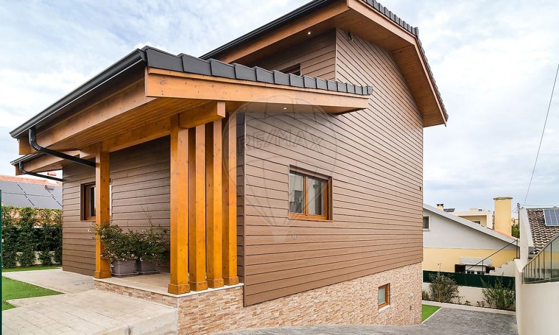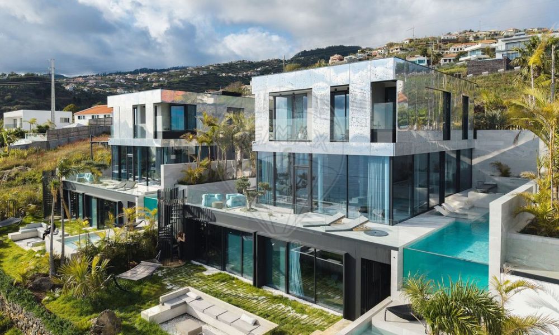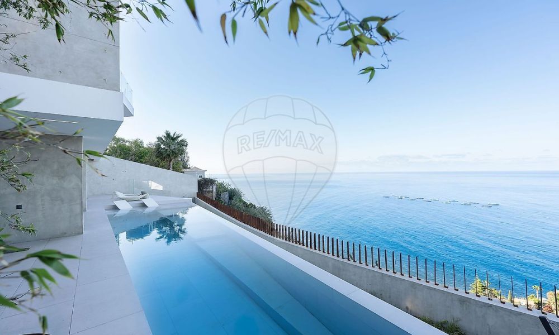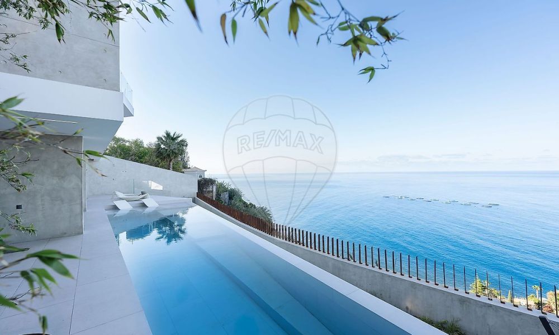TYPOLOGY
LOCATION
2 bedroom house in São Domingos de Rana
Property ID:
Description
The perfect harmony between space, comfort and functionality
Upon entering, you'll immediately feel the fluidity and balance of the spaces, spread across three floors designed to provide well-being and quality of life.
Entrance floor
Spacious and bright room, ideal for entertaining friends and family or simply enjoying some downtime.
The modern kitchen with island is the true heart of the home, combining
design and practicality, perfect for those who enjoy cooking and socializing. Still
On this floor, a support bathroom guarantees complete comfort.
Upper floor
On the most intimate floor of the house, there are two cozy bedrooms, both with built-in wardrobes, offering comfort and organization. The bathroom with shower complements the space, marked by functionality and quality finishes.
Lower floor
This floor opens the door to multiple possibilities: a spacious, versatile living room that can be used as a leisure space, office, or even a social area. It also has its own bathroom, making it fully independent and functional.
Outdoor Area
Outside, the parking space is a plus, with capacity for at least three vehicles and all the conveniences modern life demands. There's also plenty of outdoor space ready to be customized by you.
More than just a house, this property is an invitation to live in harmony with modern design, family comfort, and a privileged location.
Details
Wood is the main feature. The structure and cladding are solid wood. The construction is designed for good thermal performance (winter and summer), good acoustic comfort, durability, and longevity. A little maintenance is enough to ensure the home remains in good condition over time.
- The A+ certification reflects the quality of construction and available equipment.
- Solar panels and battery for storage.
- Socket for charging electric cars.
- Water heating is provided by a heat pump.
- Air conditioning in all rooms with independent outdoor units.
- The ventilation system keeps the air clean, safe and comfortable.
Contact me to discover this unique space and be enchanted by your next home.
Specifications
Year Built:
Number of Rooms:
Number of Bathrooms:
Energy Certificate:
Gross Area:
126 m2
Useful Area:
100 m2
Video
Location
I want to be contacted!
Views
Credit Simulator
10%The amounts shown are merely indicative, non-binding, and may vary depending on the actual credit conditions, subject to approval by the financial institution. Consultation with a Credit Intermediary is recommended for a personalized analysis.
Similar Properties
ROOMS
2
WC
2
GROSS AREA
116.58
USEFUL AREA
93.17
ENERGY CERTIFICATION
AND
ROOMS
2
WC
1
GROSS AREA
126
USEFUL AREA
100
ENERGY CERTIFICATION
A+
ROOMS
4
WC
5
GROSS AREA
199
USEFUL AREA
165
ENERGY CERTIFICATION
A+
ROOMS
2
WC
3
GROSS AREA
175.27
USEFUL AREA
144
ENERGY CERTIFICATION
ROOMS
3
WC
3
GROSS AREA
139.99
USEFUL AREA
186
ENERGY CERTIFICATION
A+
ROOMS
3
WC
3
GROSS AREA
139.99
USEFUL AREA
186
ENERGY CERTIFICATION
A+
ROOMS
3
WC
3
GROSS AREA
139.99
USEFUL AREA
186
ENERGY CERTIFICATION
A+
ROOMS
3
WC
3
GROSS AREA
221
USEFUL AREA
187
ENERGY CERTIFICATION
AND



